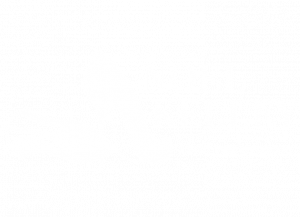


603 Reno Street New Cumberland, PA 17070
PACB2029918
$3,228(2024)
3,049 SQFT
Multifamily
1940
Other
West Shore
Cumberland County
Listed By
BRIGHT IDX
Last checked May 18 2024 at 3:55 AM GMT+0000
- Walls/Ceilings: Dry Wall
- Walls/Ceilings: Wood Walls
- Wood Floors
- Family Room Off Kitchen
- Entry Level Bedroom
- 2nd Kitchen
- Below Grade
- Above Grade
- Foundation: Permanent
- Forced Air
- Baseboard - Electric
- Window Unit(s)
- Central A/C
- Partially Carpeted
- Solid Hardwood
- Stick Built
- Stone
- Roof: Architectural Shingle
- Sewer: Public Sewer
- Fuel: Natural Gas
- High School: Cedar Cliff
- 1,907 sqft




Description