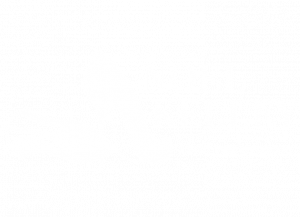


1631 Lowell Lane New Cumberland, PA 17070
PACB2039740
$5,626(2025)
6,098 SQFT
Single-Family Home
2010
Traditional
West Shore
Cumberland County
Listed By
BRIGHT IDX
Last checked Apr 26 2025 at 8:58 AM GMT+0000
- Full Bathrooms: 2
- Half Bathroom: 1
- Breakfast Area
- Carpet
- Ceiling Fan(s)
- Crown Moldings
- Family Room Off Kitchen
- Kitchen - Eat-In
- Kitchen - Island
- Primary Bath(s)
- Recessed Lighting
- Built-In Microwave
- Dishwasher
- Disposal
- Dryer
- Oven/Range - Electric
- Refrigerator
- Washer
- Water Heater
- Beacon Hill Heights
- Above Grade
- Below Grade
- Foundation: Concrete Perimeter
- Forced Air
- Central A/C
- Full
- Interior Access
- Partially Finished
- Poured Concrete
- Sump Pump
- Dues: $32
- Carpet
- Laminated
- Vinyl
- Frame
- Stick Built
- Vinyl Siding
- Roof: Architectural Shingle
- Roof: Composite
- Sewer: Public Sewer
- Fuel: Natural Gas
- High School: Cedar Cliff
- Paved Driveway
- 2
- 2,761 sqft




Description