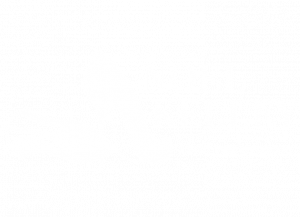
6315 Neha Drive Lot 2 Mechanicsburg, PA 17050
PACB2034572
$7,373(2024)
10,454 SQFT
Single-Family Home
2023
Traditional
Cumberland Valley
Cumberland County
Listed By
Venkata Sanivarapu, Cavalry Realty LLC
BRIGHT IDX
Last checked Dec 30 2025 at 6:43 AM GMT+0000
- Full Bathrooms: 4
- Dishwasher
- Disposal
- Kitchen - Eat-In
- Washer/Dryer Hookups Only
- Walls/Ceilings: Dry Wall
- Recessed Lighting
- Built-In Range
- Efficiency
- Stainless Steel Appliances
- Carpet
- Pantry
- Walls/Ceilings: 9'+ Ceilings
- Primary Bath(s)
- Oven/Range - Gas
- Floor Plan - Open
- Water Heater
- Kitchen - Island
- Exhaust Fan
- Built-In Microwave
- Breakfast Area
- Bathroom - Tub Shower
- Bathroom - Stall Shower
- The Estates At Spring View
- Open
- Level
- Rear Yard
- Below Grade
- Above Grade
- Foundation: Passive Radon Mitigation
- Foundation: Concrete Perimeter
- Hot Water
- Central A/C
- Heated
- Poured Concrete
- Interior Access
- Partially Finished
- Sump Pump
- Dues: $250
- Carpet
- Luxury Vinyl Plank
- Stone
- Concrete
- Batts Insulation
- Stick Built
- Vinyl Siding
- Shake Siding
- Blown-In Insulation
- Roof: Asphalt
- Roof: Fiberglass
- Roof: Architectural Shingle
- Utilities: Cable Tv Available, Electric Available, Under Ground, Sewer Available, Water Available, Natural Gas Available, Phone Available
- Sewer: Public Sewer
- Fuel: Natural Gas
- High School: Cumberland Valley
- 2
- 3,749 sqft



