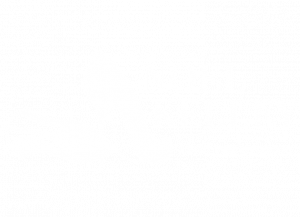


610 Line Road Mechanicsburg, PA 17050
PACB2041364
$5,675(2024)
5,227 SQFT
Single-Family Home
2017
Traditional
Cumberland Valley
Cumberland County
Listed By
BRIGHT IDX
Last checked Apr 26 2025 at 8:58 AM GMT+0000
- Full Bathrooms: 3
- Half Bathroom: 1
- Bathroom - Tub Shower
- Bathroom - Stall Shower
- Bathroom - Walk-In Shower
- Built-Ins
- Carpet
- Floor Plan - Open
- Formal/Separate Dining Room
- Kitchen - Eat-In
- Kitchen - Island
- Pantry
- Primary Bath(s)
- Recessed Lighting
- Upgraded Countertops
- Walk-In Closet(s)
- Water Treat System
- Window Treatments
- Wood Floors
- Oven/Range - Gas
- Refrigerator
- Microwave
- Dishwasher
- Water Conditioner - Owned
- Disposal
- Freezer
- Washer
- Dryer
- Walls/Ceilings: 9'+ Ceilings
- Walls/Ceilings: Dry Wall
- Walden
- Landscaping
- Level
- Above Grade
- Below Grade
- Fireplace: Gas/Propane
- Fireplace: Mantel(s)
- Foundation: Concrete Perimeter
- Foundation: Active Radon Mitigation
- Forced Air
- Central A/C
- Full
- Fully Finished
- Windows
- Dues: $68
- Carpet
- Hardwood
- Ceramic Tile
- Hardiplank Type
- Roof: Asphalt
- Roof: Fiberglass
- Sewer: Public Sewer
- Fuel: Natural Gas
- Elementary School: Winding Creek
- Middle School: Mountain View
- High School: Cumberland Valley
- 2
- 3,468 sqft




Description