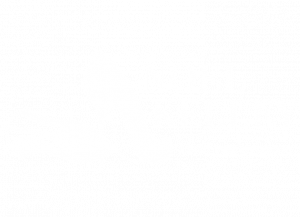


25 Wild Rose Lane Mechanicsburg, PA 17050
PACB2030556
$3,092(2023)
0.65 acres
Single-Family Home
1990
Cape Cod
Cumberland Valley
Cumberland County
Listed By
BRIGHT IDX
Last checked May 18 2024 at 3:20 AM GMT+0000
- Full Bathroom: 1
- Half Bathroom: 1
- Oven/Range - Electric
- Dryer
- Washer
- Refrigerator
- Dishwasher
- Microwave
- Formal/Separate Dining Room
- Kitchen - Eat-In
- Kitchen - Country
- None Available
- Below Grade
- Above Grade
- Fireplace: Gas/Propane
- Foundation: Concrete Perimeter
- Heat Pump(s)
- Heat Pump - Electric Backup
- Baseboard - Electric
- Wall Unit
- Ceiling Fan(s)
- Sump Pump
- Interior Access
- Full
- Poured Concrete
- Frame
- Vinyl Siding
- Roof: Composite
- Sewer: On Site Septic
- Fuel: Propane - Leased, Electric
- Elementary School: Green Ridge
- Middle School: Eagle View
- High School: Cumberland Valley
- 2
- 1,560 sqft




Description