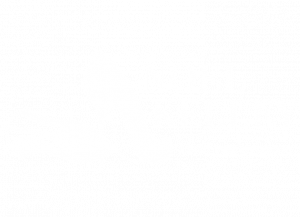


1318 Breeches Way Mechanicsburg, PA 17055
PACB2036684
Townhouse
2024
Contemporary
West Shore
Cumberland County
Listed By
BRIGHT IDX
Last checked Nov 21 2024 at 6:14 AM GMT+0000
- Full Bathrooms: 2
- Half Bathroom: 1
- Disposal
- Dishwasher
- Microwave
- Oven/Range - Gas
- Kitchen - Gourmet
- Built-Ins
- Upgraded Countertops
- Walk-In Closet(s)
- Recessed Lighting
- Primary Bath(s)
- Family Room Off Kitchen
- Combination Kitchen/Living
- Kitchen - Island
- Floor Plan - Open
- Combination Dining/Living
- Combination Kitchen/Dining
- Carpet
- Formal/Separate Dining Room
- Kitchen - Eat-In
- Dining Area
- Walls/Ceilings: 9'+ Ceilings
- Walls/Ceilings: Dry Wall
- Washer/Dryer Hookups Only
- Stainless Steel Appliances
- Oven - Self Cleaning
- Arcona
- Cleared
- Below Grade
- Above Grade
- Foundation: Slab
- Forced Air
- Central A/C
- Dues: $106
- Carpet
- Vinyl
- Stick Built
- Vinyl Siding
- Roof: Asphalt
- Utilities: Cable Tv Available
- Sewer: Public Sewer
- Fuel: Natural Gas
- Elementary School: Rossmoyne
- Middle School: Allen
- High School: Cedar Cliff
- Free
- 3
- 2,230 sqft





Description