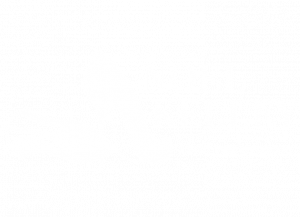
40 Tanglewood Court Lebanon, PA 17042
PALN2015418
$9,295(2023)
0.82 acres
Single-Family Home
1991
Traditional
Cornwall-Lebanon
Lebanon County
Listed By
Carol Jernigan, Coldwell Banker Realty
BRIGHT IDX
Last checked Jan 18 2026 at 10:51 PM GMT+0000
- Full Bathrooms: 3
- Half Bathroom: 1
- Walls/Ceilings: Cathedral Ceilings
- Country Club View
- Above Grade
- Foundation: Concrete Perimeter
- Other
- Forced Air
- Central A/C
- Full
- Poured Concrete
- Fully Finished
- Sump Pump
- In Ground
- Heated
- Fenced
- Saltwater
- Vinyl
- Hardwood
- Brick
- Stucco
- Masonry
- Stick Built
- Roof: Asphalt
- Roof: Shingle
- Roof: Composite
- Sewer: Public Sewer
- Fuel: Natural Gas
- High School: Cedar Crest
- Paved Driveway
- 2
- 3,410 sqft



