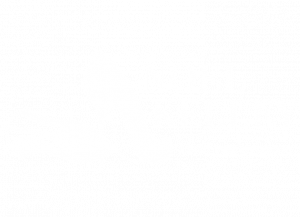


7 Lion Lane Jonestown, PA 17038
PALN2014590
$3,692(2023)
7,841 SQFT
Single-Family Home
2004
Traditional
Northern Lebanon
Lebanon County
Listed By
BRIGHT IDX
Last checked May 18 2024 at 3:55 AM GMT+0000
- Full Bathrooms: 2
- Half Bathroom: 1
- Walls/Ceilings: Dry Wall
- Water Conditioner - Owned
- Dryer - Electric
- Washer
- Disposal
- Refrigerator
- Cooktop
- Built-In Range
- Built-In Microwave
- Water Treat System
- Tub Shower
- Recessed Lighting
- Pantry
- Floor Plan - Traditional
- Combination Kitchen/Dining
- Combination Dining/Living
- Ceiling Fan(s)
- Carpet
- King's Plantation
- Sideyard(s)
- Rear Yard
- Level
- Below Grade
- Above Grade
- Foundation: Active Radon Mitigation
- Heat Pump(s)
- Central A/C
- Shelving
- Partial
- Daylight
- Outside Entrance
- Interior Access
- Partially Finished
- Dues: $86
- Vinyl
- Carpet
- Vinyl Siding
- Roof: Shingle
- Roof: Fiberglass
- Utilities: Cable Tv
- Sewer: Public Sewer
- Fuel: Electric
- Energy: Pv Solar Array(s) Owned
- Middle School: Northern Lebanon
- High School: Northern Lebanon
- Asphalt Driveway
- 2
- 2,206 sqft




Description