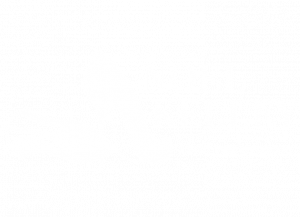


6210 Run Cross Lane Enola, PA 17025
PACB2041430
$6,589(2024)
0.53 acres
Single-Family Home
2006
Traditional
Cumberland Valley
Cumberland County
Listed By
BRIGHT IDX
Last checked Apr 26 2025 at 8:28 AM GMT+0000
- Full Bathrooms: 2
- Half Bathrooms: 2
- Kitchen - Eat-In
- Formal/Separate Dining Room
- Oven/Range - Gas
- Oven - Wall
- Microwave
- Dishwasher
- Disposal
- Refrigerator
- Washer
- Dryer
- Surface Unit
- The Preserve
- Above Grade
- Below Grade
- Foundation: Active Radon Mitigation
- Foundation: Concrete Perimeter
- Forced Air
- Central A/C
- Daylight
- Partial
- Walkout Level
- Interior Access
- Partially Finished
- Dues: $60
- Stone
- Stucco
- Stick Built
- Roof: Composite
- Utilities: Cable Tv Available
- Sewer: Public Sewer
- Fuel: Natural Gas
- Elementary School: Shaull
- Middle School: Mountain View
- High School: Cumberland Valley
- Paved Driveway
- 2
- 3,726 sqft




Description