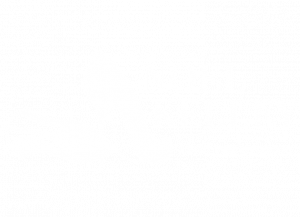


Molly Plan At Cumberland Preserve Estates Carlisle, PA 17015
PACB2035574
Single-Family Home
2026
Traditional
Cumberland Valley
Cumberland County
Listed By
BRIGHT IDX
Last checked Dec 8 2025 at 8:41 PM GMT+0000
- Full Bathrooms: 2
- Half Bathroom: 1
- Dishwasher
- Disposal
- Water Heater
- Combination Kitchen/Dining
- Kitchen - Eat-In
- Washer/Dryer Hookups Only
- Exhaust Fan
- Entry Level Bedroom
- Oven/Range - Gas
- Breakfast Area
- Upgraded Countertops
- Kitchen - Island
- Floor Plan - Open
- Walls/Ceilings: Dry Wall
- Recessed Lighting
- Combination Dining/Living
- Built-In Range
- Built-In Microwave
- Stainless Steel Appliances
- Attic
- Carpet
- Pantry
- Walk-In Closet(s)
- Primary Bath(s)
- Bathroom - Tub Shower
- Cumberland Preserve
- Above Grade
- Below Grade
- Foundation: Concrete Perimeter
- Foundation: Passive Radon Mitigation
- Heat Pump(s)
- Forced Air
- Programmable Thermostat
- Central A/C
- Fully Finished
- Poured Concrete
- Interior Access
- Dues: $75
- Vinyl
- Carpet
- Other
- Frame
- Stone
- Concrete
- Stick Built
- Blown-In Insulation
- Batts Insulation
- Glass
- Roof: Asphalt
- Roof: Fiberglass
- Roof: Architectural Shingle
- Sewer: Public Sewer
- Fuel: Natural Gas
- High School: Cumberland Valley
- 2
- 2,633 sqft




Description