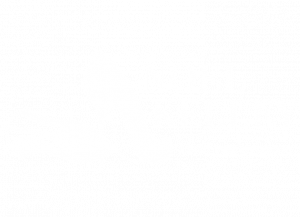


921 Petersburg Road Carlisle, PA 17015
PACB2036030
$3,284(2024)
1.09 acres
Single-Family Home
1987
Ranch/Rambler
South Middleton
Cumberland County
Listed By
BRIGHT IDX
Last checked Oct 22 2024 at 8:13 PM GMT+0000
- Full Bathrooms: 2
- Walls/Ceilings: Dry Wall
- Water Heater
- Washer
- Refrigerator
- Range Hood
- Oven/Range - Electric
- Humidifier
- Exhaust Fan
- Dryer
- Dishwasher
- Window Treatments
- Recessed Lighting
- Primary Bath(s)
- Entry Level Bedroom
- Crown Moldings
- Ceiling Fan(s)
- Carpet
- Bathroom - Stall Shower
- Michael Manor Ii
- Rural
- Rear Yard
- Open
- Level
- Landscaping
- Cleared
- Below Grade
- Above Grade
- Foundation: Block
- Humidifier
- Forced Air
- Central
- Ceiling
- Heat Pump(s)
- Central A/C
- Ceiling Fan(s)
- Windows
- Walkout Level
- Poured Concrete
- Outside Entrance
- Interior Access
- Partial
- Daylight
- Vinyl
- Carpet
- Vinyl Siding
- Brick Front
- Roof: Architectural Shingle
- Utilities: Water Available, Sewer Available, Propane, Electric Available
- Sewer: On Site Septic
- Fuel: Propane - Owned
- Middle School: Yellow Breeches
- High School: Boiling Springs
- Asphalt Driveway
- 1
- 1,232 sqft




Description