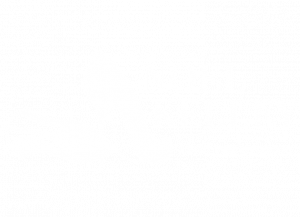


524 Hillcrest Drive Carlisle, PA 17015
PACB2040524
$2,531(2024)
0.34 acres
Single-Family Home
1971
Ranch/Rambler
South Middleton
Cumberland County
Listed By
BRIGHT IDX
Last checked Apr 3 2025 at 10:20 PM GMT+0000
- Full Bathrooms: 2
- Water Conditioner - Owned
- Washer
- Stainless Steel Appliances
- Refrigerator
- Range Hood
- Oven/Range - Gas
- Dryer
- Dishwasher
- Window Treatments
- Recessed Lighting
- Primary Bath(s)
- Kitchen - Table Space
- Formal/Separate Dining Room
- Ceiling Fan(s)
- Carpet
- Bathroom - Tub Shower
- Bathroom - Stall Shower
- Forge Road Acres
- Sideyard(s)
- Rear Yard
- Front Yard
- Flood Plain
- Below Grade
- Above Grade
- Fireplace: Corner
- Fireplace: Brick
- Foundation: Block
- Baseboard - Hot Water
- Ceiling Fan(s)
- Unfinished
- Rough Bath Plumb
- Garage Access
- Full
- Vinyl
- Carpet
- Brick
- Roof: Architectural Shingle
- Sewer: Public Sewer
- Fuel: Natural Gas
- Elementary School: W.g. Rice
- Middle School: Yellow Breeches
- High School: Boiling Springs
- Paved Driveway
- 1
- 1,188 sqft




Description