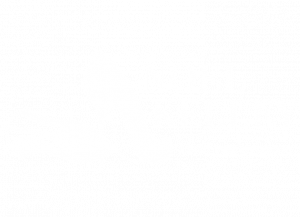
134 Briar Patch Drive Carlisle, PA 17015
PACB2034640
$3,248(2024)
0.43 acres
Single-Family Home
1996
Ranch/Rambler
Cumberland Valley
Cumberland County
Listed By
Richard Brandon Confair, Howard Hanna Company-Hershey
BRIGHT IDX
Last checked Dec 23 2025 at 12:29 AM GMT+0000
- Full Bathrooms: 2
- Wood Floors
- Dishwasher
- Disposal
- Dryer
- Washer
- Refrigerator
- Combination Kitchen/Dining
- Entry Level Bedroom
- Oven - Self Cleaning
- Walls/Ceilings: Dry Wall
- Water Treat System
- Stainless Steel Appliances
- Carpet
- Primary Bath(s)
- Floor Plan - Traditional
- Upgraded Countertops
- Oven/Range - Gas
- Walk-In Closet(s)
- Water Conditioner - Owned
- Solar Tube(s)
- Built-In Microwave
- Bathroom - Tub Shower
- Bathroom - Stall Shower
- The Meadows
- Open
- Landscaping
- Road Frontage
- Rear Yard
- Front Yard
- Below Grade
- Above Grade
- Foundation: Crawl Space
- Foundation: Slab
- Foundation: Block
- Central
- Heat Pump - Gas Backup
- Forced Air
- Dehumidifier
- Ceiling Fan(s)
- Heat Pump(s)
- Central A/C
- Connecting Stairway
- Unfinished
- Full
- Interior Access
- Dues: $75
- Vinyl
- Hardwood
- Carpet
- Slate
- Stick Built
- Vinyl Siding
- Roof: Composite
- Roof: Architectural Shingle
- Utilities: Electric Available, Natural Gas Available
- Sewer: Public Sewer
- Fuel: Electric, Natural Gas
- Elementary School: Middlesex
- Middle School: Eagle View
- High School: Cumberland Valley
- Asphalt Driveway
- 1
- 1,450 sqft



