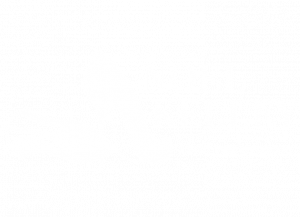


1216 White Birch Lane Carlisle, PA 17013
PACB2035968
$4,955(2024)
4,356 SQFT
Townhouse
1991
Traditional
Carlisle Area
Cumberland County
Listed By
BRIGHT IDX
Last checked Oct 22 2024 at 8:43 PM GMT+0000
- Full Bathrooms: 2
- Walls/Ceilings: Vaulted Ceilings
- Walls/Ceilings: Dry Wall
- Water Heater
- Oven/Range - Electric
- Disposal
- Dryer
- Washer
- Refrigerator
- Dishwasher
- Built-In Microwave
- Wood Floors
- Upgraded Countertops
- Crown Moldings
- Chair Railings
- Ceiling Fan(s)
- Carpet
- Built-Ins
- Kitchen - Eat-In
- Window Treatments
- Entry Level Bedroom
- Bathroom - Tub Shower
- Walnut Court
- Front Yard
- Below Grade
- Above Grade
- Foundation: Block
- Forced Air
- Ceiling Fan(s)
- Central A/C
- Garage Access
- Walkout Level
- Partially Finished
- Dues: $85
- Vinyl
- Hardwood
- Carpet
- Vinyl Siding
- Brick
- Roof: Architectural Shingle
- Utilities: Sewer Available, Water Available, Natural Gas Available, Electric Available
- Sewer: Public Sewer
- Fuel: Natural Gas
- High School: Carlisle Area
- Asphalt Driveway
- 2
- 1,696 sqft




Description