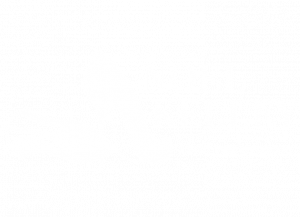


12 Seover Way Carlisle, PA 17015
PACB2037584
2,178 SQFT
Townhouse
2025
Contemporary
Cumberland Valley
Cumberland County
Listed By
BRIGHT IDX
Last checked Dec 26 2024 at 1:13 PM GMT+0000
- Full Bathrooms: 2
- Half Bathroom: 1
- Walls/Ceilings: Dry Wall
- Walls/Ceilings: 9'+ Ceilings
- Grange
- Below Grade
- Above Grade
- Foundation: Permanent
- Forced Air
- Central A/C
- Rough Bath Plumb
- Interior Access
- Dues: $125
- Partially Carpeted
- Other
- Vinyl
- Stick Built
- Roof: Asphalt
- Sewer: Public Sewer
- Fuel: Natural Gas
- High School: Cumberland Valley
- 3
- 2,124 sqft




Description