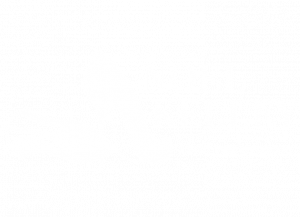
11 Family Drive Carlisle, PA 17013
-
OPENSat, May 102:00 pm - 4:00 pm
-
OPENSat, May 172:00 pm - 4:00 pm
Description
PACB2039920
0.46 acres
Single-Family Home
2025
Traditional
Carlisle Area
Cumberland County
Listed By
BRIGHT IDX
Last checked May 9 2025 at 5:28 AM GMT+0000
- Full Bathrooms: 2
- Half Bathroom: 1
- Carpet
- Floor Plan - Open
- Kitchen - Island
- Pantry
- Primary Bath(s)
- Recessed Lighting
- Upgraded Countertops
- Walk-In Closet(s)
- Wood Floors
- Microwave
- Humidifier
- Oven/Range - Electric
- Dishwasher
- Stainless Steel Appliances
- Water Heater
- Walls/Ceilings: Dry Wall
- None Available
- Above Grade
- Foundation: Passive Radon Mitigation
- Forced Air
- Central A/C
- Full
- Poured Concrete
- Unfinished
- Dues: $40
- Hardwood
- Carpet
- Concrete
- Stick Built
- Vinyl Siding
- Roof: Architectural Shingle
- Roof: Pitched
- Utilities: Cable Tv Available, Electric Available, Phone Available
- Sewer: Public Sewer
- Fuel: Electric
- Elementary School: Bellaire
- Middle School: Wilson
- High School: Carlisle Area
- Asphalt Driveway
- 2
- 1,905 sqft



