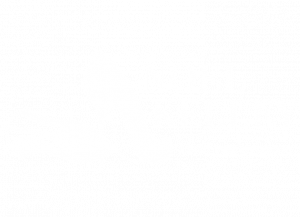
100 White Deer Way Carlisle, PA 17013
PACB2032452
$7,173(2024)
0.35 acres
Single-Family Home
2011
Traditional
Carlisle Area
Cumberland County
Listed By
Harry Snyder, Wolfe & Company Realtors
BRIGHT IDX
Last checked Jan 6 2026 at 11:44 PM GMT+0000
- Full Bathrooms: 5
- Half Bathroom: 1
- Mountain View Estates
- Corner
- Below Grade
- Above Grade
- Fireplace: Fireplace - Glass Doors
- Foundation: Crawl Space
- Foundation: Concrete Perimeter
- 90% Forced Air
- Central A/C
- Ductless/Mini-Split
- Outside Entrance
- Rear Entrance
- Walkout Level
- Heated
- Interior Access
- Windows
- Fully Finished
- Dues: $200
- Stone
- Vinyl Siding
- Sewer: Public Sewer
- Fuel: Natural Gas
- Middle School: Wilson
- High School: Carlisle Area
- 3
- 3,381 sqft



