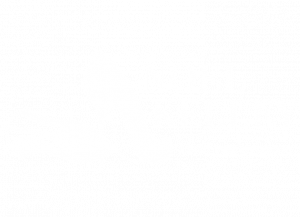


804 Derby Avenue Camp Hill, PA 17011
PAYK2077876
$7,508(2024)
0.36 acres
Single-Family Home
1988
Colonial
West Shore
York County
Listed By
BRIGHT IDX
Last checked May 9 2025 at 6:02 AM GMT+0000
- Full Bathrooms: 2
- Half Bathroom: 1
- Breakfast Area
- Built-Ins
- Ceiling Fan(s)
- Chair Railings
- Formal/Separate Dining Room
- Kitchen - Eat-In
- Primary Bath(s)
- Wood Floors
- Crown Moldings
- Dining Area
- Family Room Off Kitchen
- Floor Plan - Traditional
- Kitchen - Island
- Kitchen - Gourmet
- Kitchen - Table Space
- Pantry
- Recessed Lighting
- Skylight(s)
- Bathroom - Soaking Tub
- Upgraded Countertops
- Wainscotting
- Walk-In Closet(s)
- Built-In Range
- Cooktop - Down Draft
- Dishwasher
- Disposal
- Microwave
- Oven/Range - Electric
- Oven/Range - Gas
- Six Burner Stove
- Washer - Front Loading
- Dryer - Gas
- Instant Hot Water
- Water Heater - Tankless
- Walls/Ceilings: Dry Wall
- Green Lane Manor
- Corner
- Level
- Above Grade
- Fireplace: Mantel(s)
- Fireplace: Wood
- Foundation: Block
- Heat Pump(s)
- Central A/C
- Partially Finished
- Interior Access
- Workshop
- Dues: $260
- Hardwood
- Luxury Vinyl Plank
- Ceramic Tile
- Partially Carpeted
- Brick
- Roof: Shingle
- Roof: Architectural Shingle
- Utilities: Cable Tv
- Sewer: Public Sewer
- Fuel: Electric
- Paved Driveway
- 2
- 3,072 sqft




Description