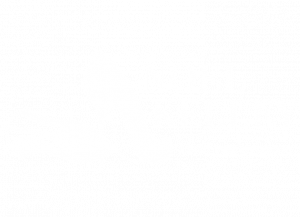
19 Woburn Abbey Avenue Camp Hill, PA 17011
PACB2031184
$9,299(2024)
0.77 acres
Single-Family Home
1994
Traditional
East Pennsboro Area
Cumberland County
Listed By
Atreia Sindiri, Cavalry Realty LLC
BRIGHT IDX
Last checked Jan 15 2026 at 7:35 PM GMT+0000
- Full Bathrooms: 4
- Built-Ins
- Crown Moldings
- Wood Floors
- Cooktop
- Dishwasher
- Disposal
- Washer
- Refrigerator
- Kitchen - Eat-In
- Entry Level Bedroom
- Family Room Off Kitchen
- Oven - Self Cleaning
- Recessed Lighting
- Formal/Separate Dining Room
- Store/Office
- Carpet
- Primary Bath(s)
- Oven/Range - Electric
- Upgraded Countertops
- Ceiling Fan(s)
- Floor Plan - Open
- Oven - Wall
- Kitchen - Island
- Walk-In Closet(s)
- Dryer - Electric
- Kitchen - Gourmet
- Whirlpool/Hottub
- Oven - Double
- Built-In Microwave
- Breakfast Area
- Bathroom - Tub Shower
- Bathroom - Soaking Tub
- Bathroom - Stall Shower
- Floribunda Heights
- Private
- Backs to Trees
- Landscaping
- Sideyard(s)
- Rear Yard
- Front Yard
- Below Grade
- Above Grade
- Foundation: Concrete Perimeter
- Heat Pump - Electric Backup
- Central A/C
- Outside Entrance
- Rear Entrance
- Walkout Level
- Partial
- Daylight
- Full
- Improved
- Heated
- Interior Access
- Windows
- Fully Finished
- Garage Access
- In Ground
- Fenced
- Vinyl
- Brick
- Sewer: Public Sewer
- Fuel: Electric
- High School: East Pennsboro Area Shs
- 1
- 5,947 sqft



